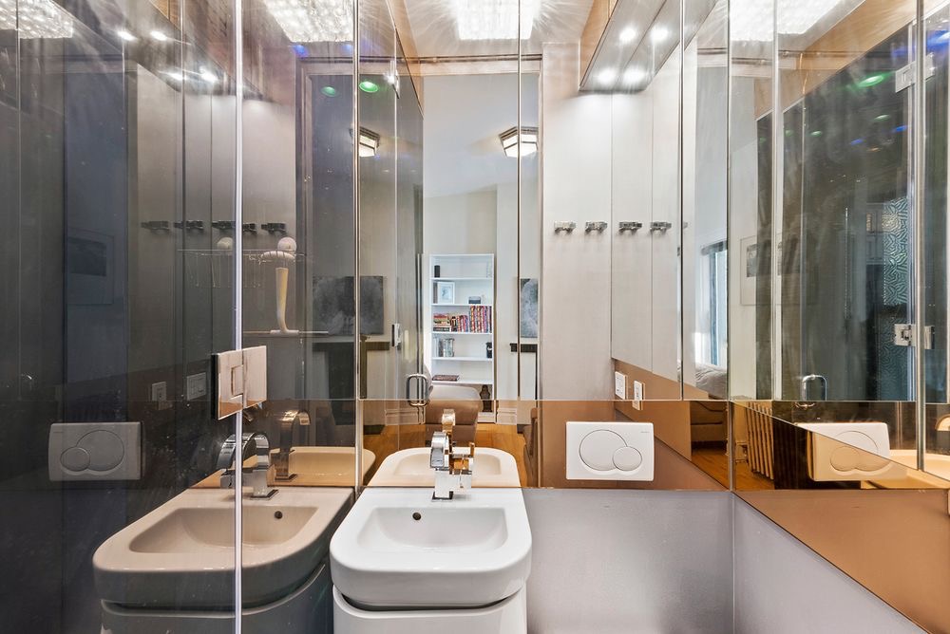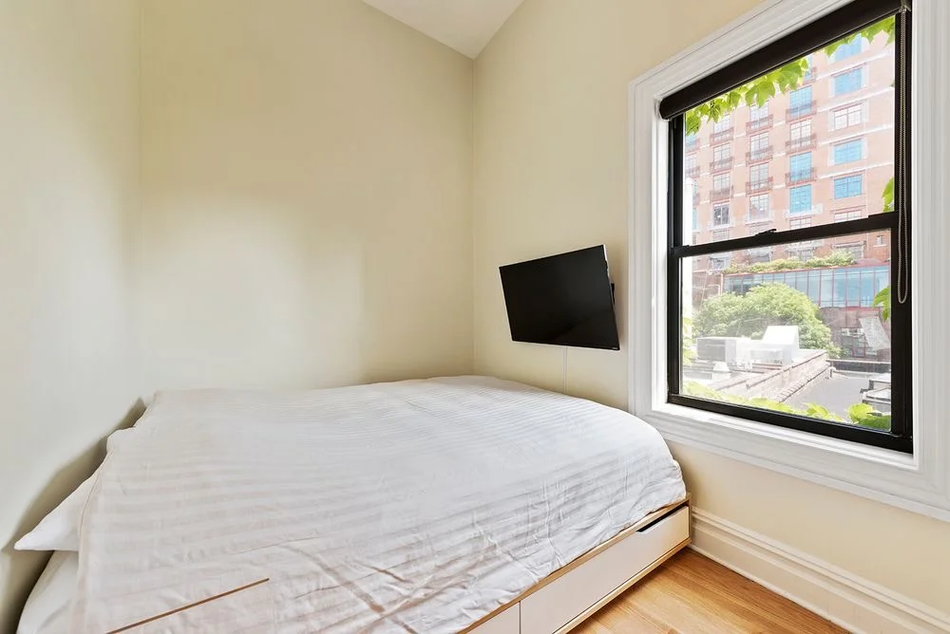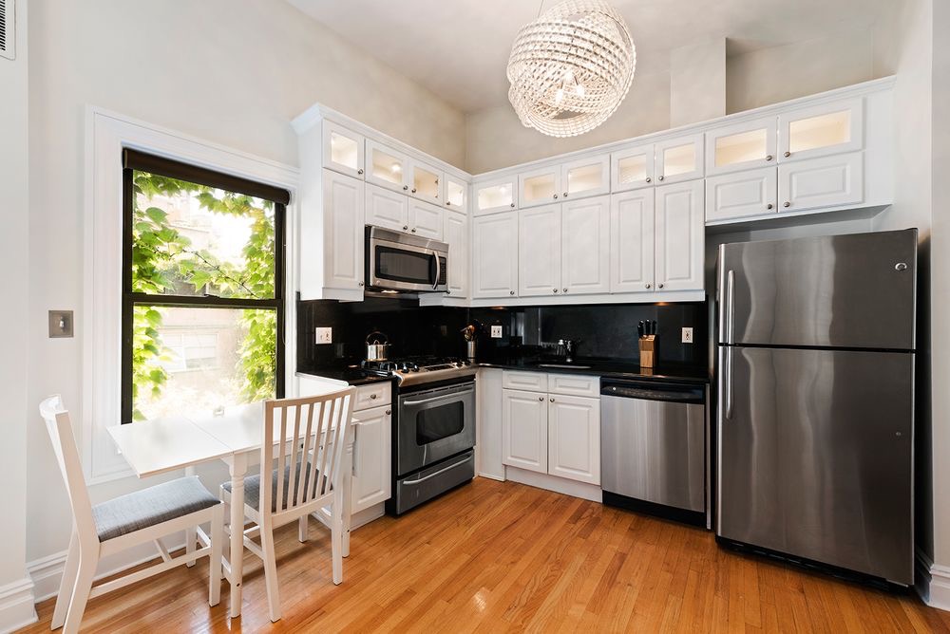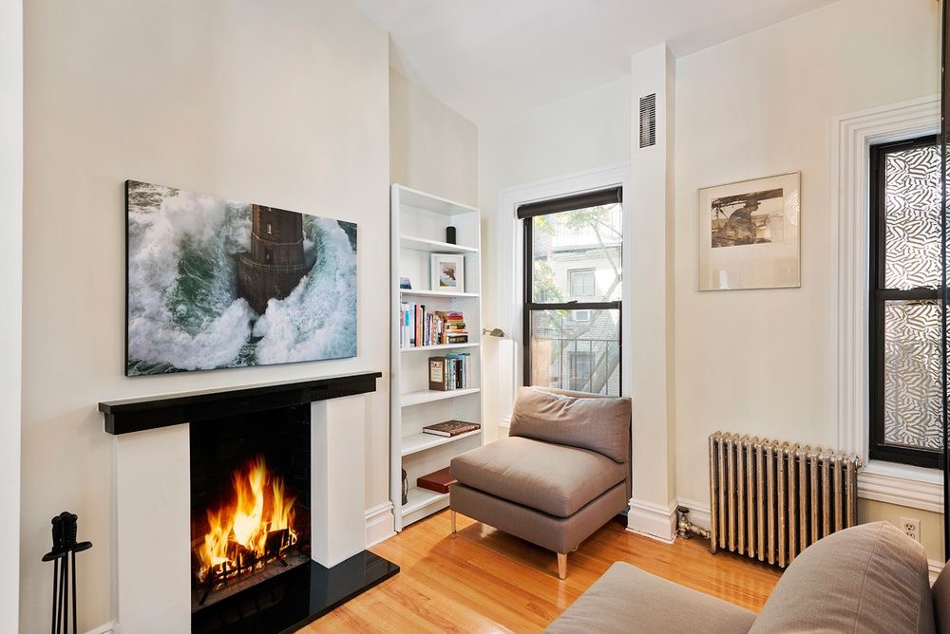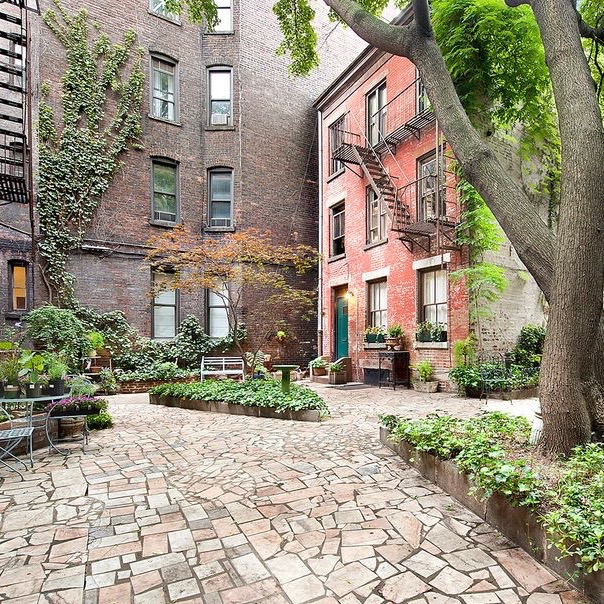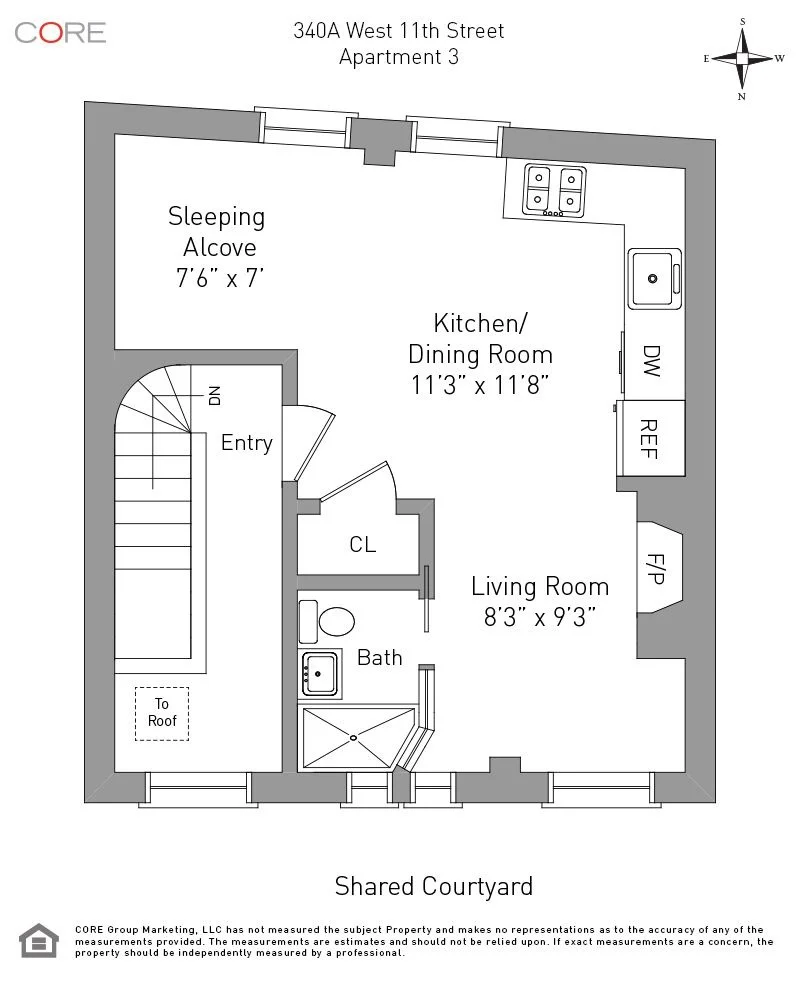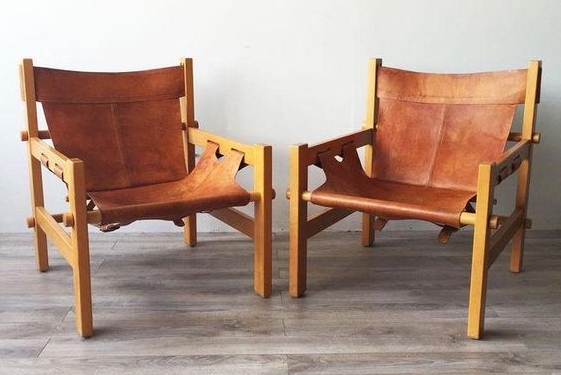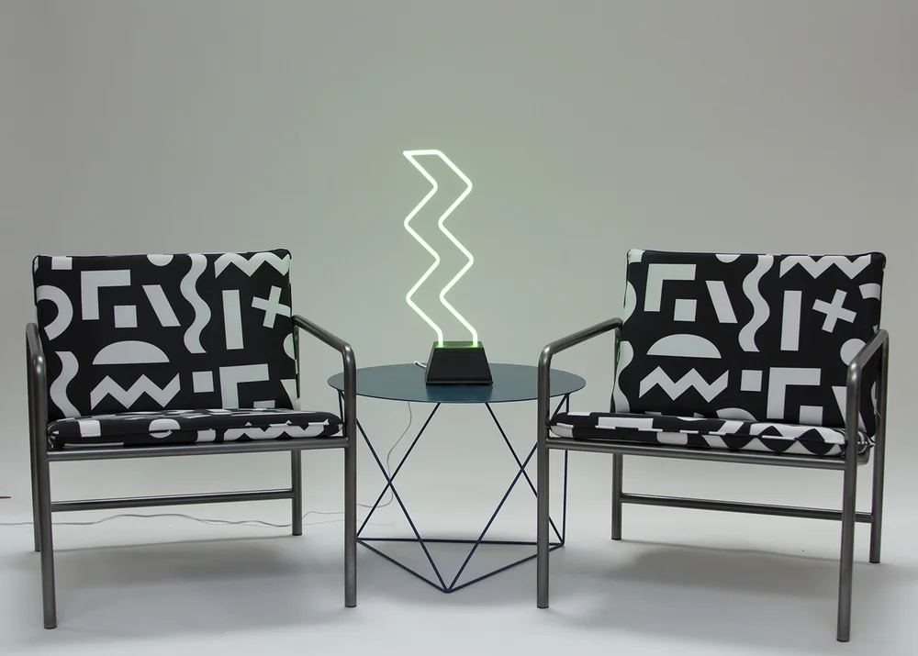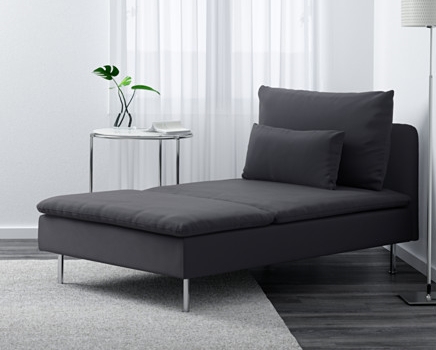Dream Studio Design, West Village NYC
I can't be the only one who dreams of having pied-à-terres (or is it pieds-à-terres?) in the great cities — London, Paris, Stockholm, New York etc. Well, I've found the perfect NYC place and it's on the market for less than a mil — $675k actually. It's the top floor flat of this house above, located on West 11th Street. So darling, no? I mean, there's even a fire escape for perching on with a guitar for an impromptu performance of "Moon River". Here's a quick (and I mean quick because it's tiny) tour around the space.
I of course immediately imagined what I would do with this space. The answer: a lot. One of my biggest small space design pet peeves is when the kitchen completely overtakes the space. Why do people do that? Why do you need full-size ginormous appliances for 1 or 2 people? You don't. The best arrangement for this space would be if you could jam the kitchen into the tiny space along the front window between the bathroom and the fireplace. But I think the window and the rad would prohibit that. You could prob mess with the rad placement, but changes to those windows would be a travesty. So here's my plan:
Redesigning A Dream NYC Studio
Step 1: Demo the Kitchen
Get rid of that kitchen. Donate the cabinets, sell the appliances. Repair the walls and floors. Move the plumbing to the opposite wall.
Step 2: Install New Black on Black on Black Galley Kitchen
I've been scanning/obsessing on Airbnb for our upcoming fall trip to Paris, Antwerp and Amsterdam and this kitchen above is in one of the Antwerp properties we are considering. I think it's fantastic and I love how the all black scheme and flat panel doors with no hardware make it virtually disappear. My plan would be to move the kitchen to the opposite wall, where the current bed nook is. I'd squeeze in a 21-inch-wide undercounter fridge, then a 24-inch wide sink cabinet, then an 18-inch wide dishwasher, a 20-inch wide built-in steam convection oven with a 3-burner induction cooktop above. Black cabinets, black counter, black backsplash. The tiny fridge/freezer would be installed elevated to include a deep drawer below and closed storage above to the ceiling, creating a pantry pillar on the left side of the new mini galley kitchen.
Step 3: Paint All Walls and Floors Decorator's White
Surprise! Ha, you had to know there would be white paint. Well, this is it: Decorator's White CC-20 from Benjamin Moore for all the walls and the floors, creating a seamless envelope.
Step 4: Install Built-ins and Pull-Out Daybed
I'd take inspiration from this image and add built-ins flanking a daybed against the wall where the kitchen once was. Large artwork would take the place of this window. And the mood would be less precious and more relaxed Scandi/boho than this room above.
I'm quite liking this new daybed from Ikea and it's country/Scandi/minimal vibe. This charcoal tone-on-tone linen pillow story would also be a must.
Step 5: A Round Table and Mismatched Chairs
Between the daybed and the kitchen I'd install a smaller scale version of this situation above, which is from a Toronto home designed by Stephane Chamard. Love his work. I'd do stools that could tuck under the table, or maybe three mismatched (but all black) chairs. The table would function as centre hall table, dining, desk and food prep area.
Step 6: In Front of the Fireplace
I am mulling over three furniture options for in front of the fireplace. That mantel and surround could also use an update. But let's leave them for now. Here are three fireplace nook furniture options:
Now I just need to find $675k. Failing that, I'll need to get in touch with the new owners and see if they need a designer.

